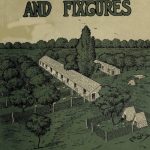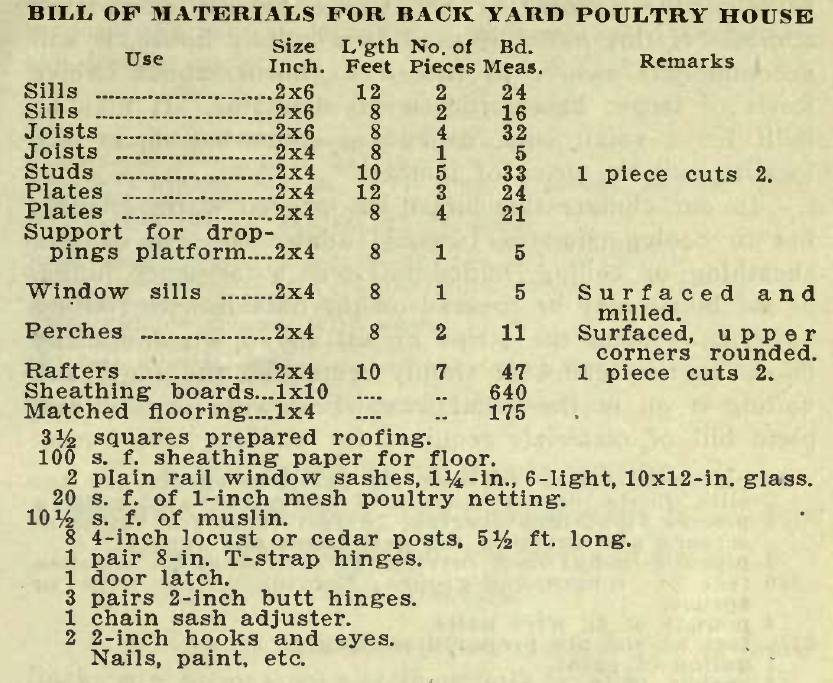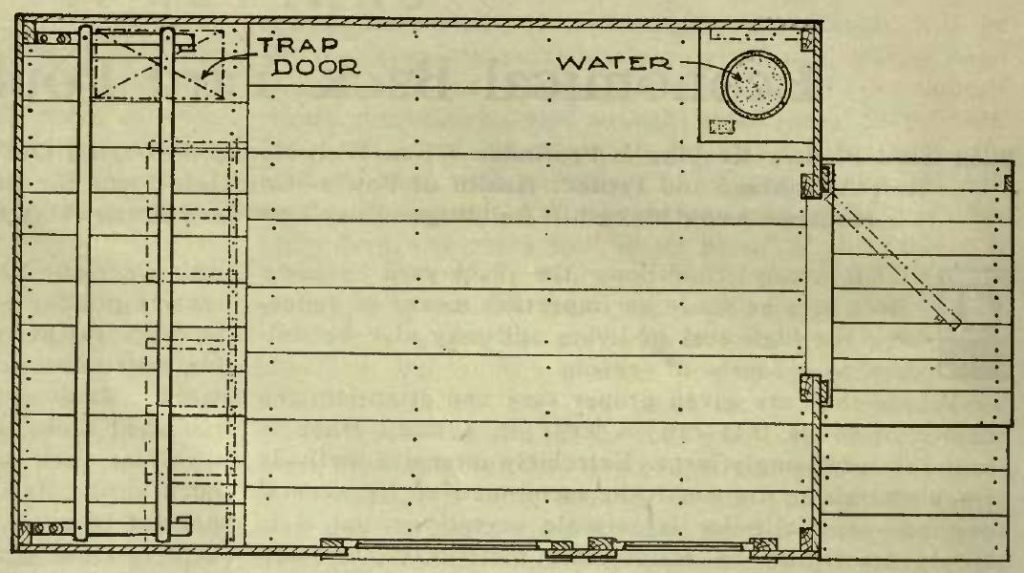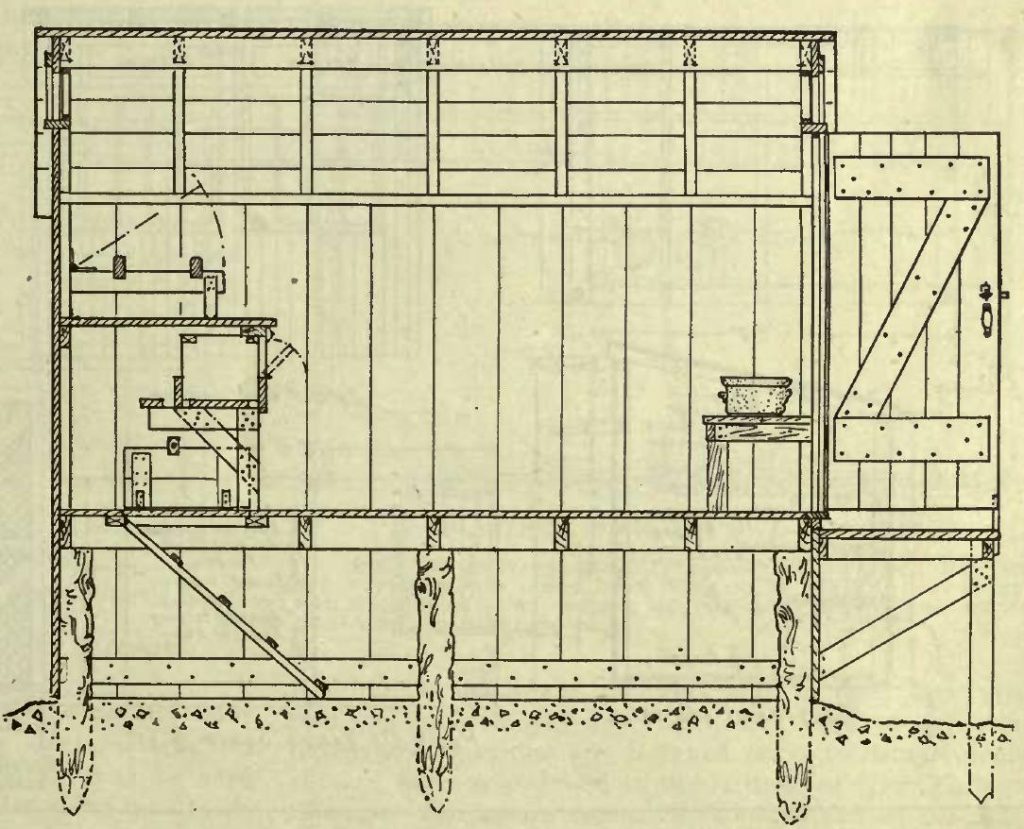Plans for a Low-Cost Poultry House With Sheltered Exercising Room Underneath That Affords Comfort for the Chickens All the Year.
Where a small flock only is to be kept, simply to supply the home table with fresh, high-quality eggs and possibly a few young fowls for spring and summer frys, the house shown in perspective above will be found convenient and economical to build.
This house stands three feet above the ground, with the space underneath closed on three sides, affording a scratching pen for the hens at practically no additional cost. The space is reached from the floor above by an incline at the back.
A Warm Draft-Free Poultry House
In order to make this house warm and free from drafts the floor should be doubled, the sub-floor consisting of sheathing boards laid diagonally, then covered with good, waterproof building paper, and tongue and groove flooring laid over this.
This house is to be built with plain boards nailed perpendicular and covered with prepared roofing. The perches are along the west end, assuming that the windows and openings face the south, as will usually be found most satisfactory.
Ventilation is secured by providing a muslin-covered opening, also two small openings in the gable, which should be closed in the winter-time by tacking a heavy piece of cloth over them, but left open in the summer to make the house cooler and more comfortable.
An entrance for the fowls may be provided in the front, if desired, but the rear trap door should always be available for the use in stormy weather, when the fowls will remain below indefinitely rather than use an outside entrance.
Drawings for the Elevated Poultry House
Fig. 43 below gives a floor plan of this house, Fig. 45 below gives a sectional view lengthwise, and Fig. 44 above shows a general view. While the dimensions can be varied to suit individual needs, the house as planned is 8×12 feet on three foot posts.
The walls are five feet high and the ridge is eight feet. It will accommodate twenty to twenty-five fowls, or even thirty in a pinch. The following bill of materials will be found sufficient to construct it:
BILL OF MATERIALS FOR BACK YARD POULTRY HOUSE
With a little more expense, the house can be built with tongue and groove siding nailed horizontally. Trimmed neatly and given a couple of coats, it may be made very attractive in appearance and will last a lifetime.
About these Poultry House Plans
 This poultry house design and plan is taken from Poultry Houses and Fixtures, eighth edition, published by Reliable Poultry Journal Publishing Company of Quincy, Illinois in 1919. Price $1.00
This poultry house design and plan is taken from Poultry Houses and Fixtures, eighth edition, published by Reliable Poultry Journal Publishing Company of Quincy, Illinois in 1919. Price $1.00
It was filled with poultry house plans and layouts for small farms and back yard enterprises, many of which had been produced by universities and the US department of agriculture.
Poultry House Plans Etc
- A-Shaped Back-Yard Poultry House Plans
- Attractive Back Yard Poultry House Design
- Chicken Coops from Recycled Packing
- Combined Portable Poultry House & Run Design
- Elevated Poultry House – Full Plans
- Locating & Setting Up Poultry Houses
- Plan for a 20 Chicken Poultry House
- Plan For One Man, Ten Acre Poultry Farm
- Plan for Poultry House for Adult Fowls or Bantams
- Practical Back Yard Mini Poultry Farm
- Practical Plan for a 10 Acre, 1,000 Hens Poultry Farm
- Preventing Drafts in Small Poultry Houses





