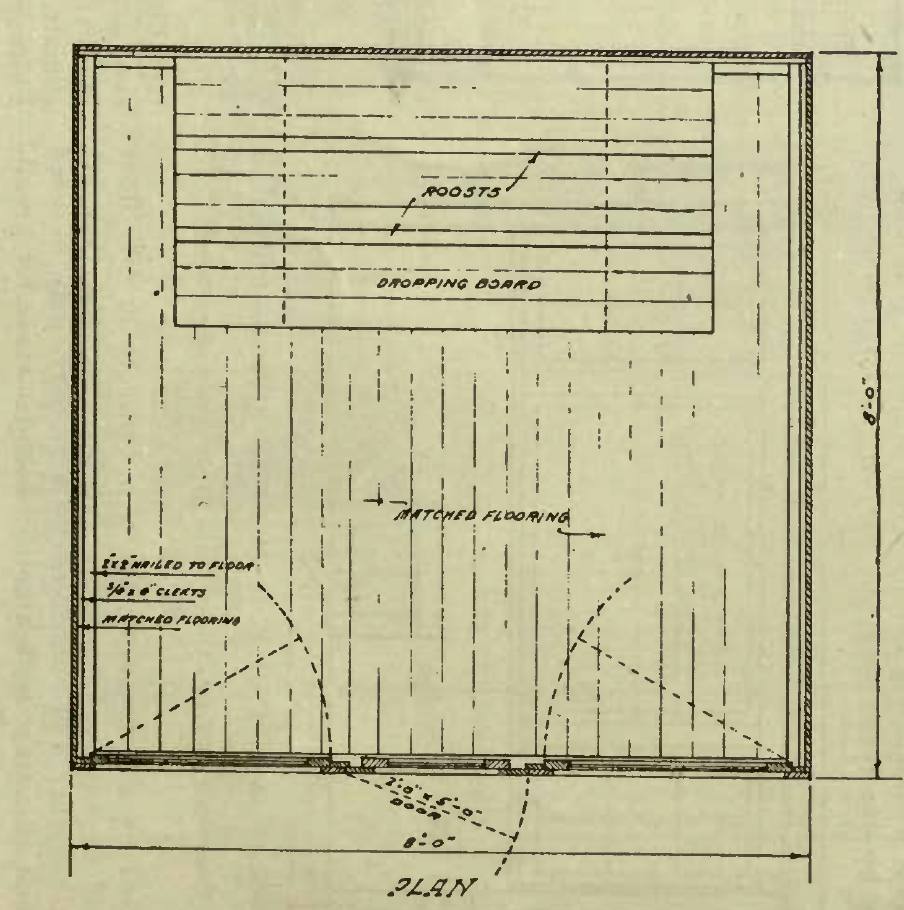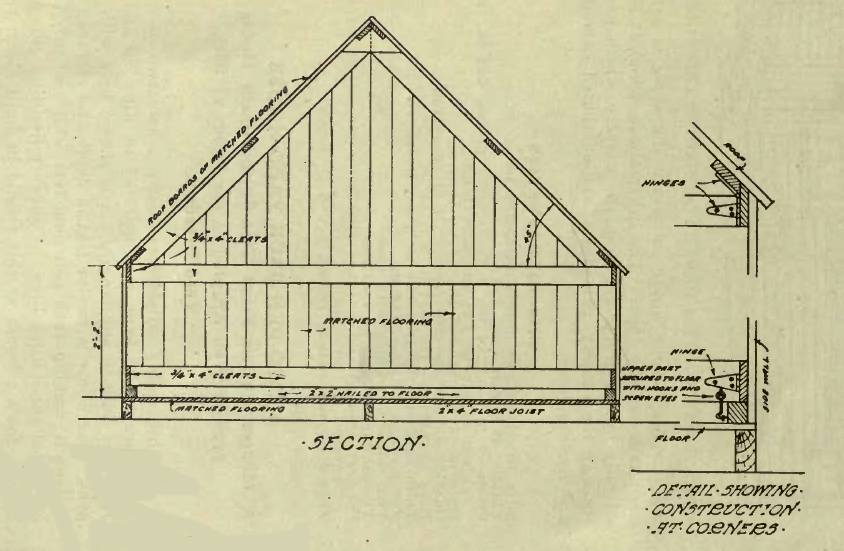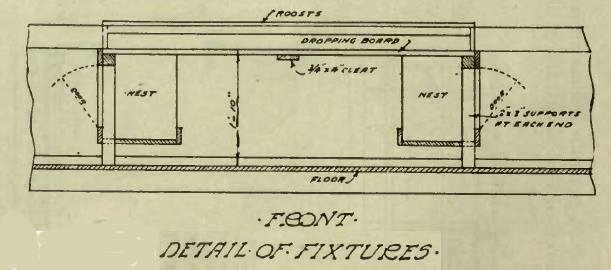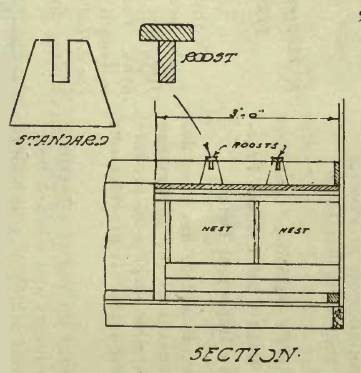This A-Shaped Poultry House is Neat and Inconspicuous. A Chicken Coop That Will Not Be Out of Place On Any Back Lawn. Full Plans & Sketches
By C. C. HOLMES
Recently we moved from a small town where land is plentiful and cheap, to a large city where poultry raising is almost impossible for lack of proper facilities, and it has been a serious problem to us as to how we could overcome the difficulties.
After making several sketches in my attempts to devise a suitable poultry house I have come to the conclusion that an 8 x 8-foot house such as is illustrated here, is most practical for the back-yard poultry keeper who has to live within city limits.
It is convenient, moderate in cost, quite neat in appearance, and if made in sections and hinged as indicated, may readily be taken down and moved to a new location.
As the accompanying drawings are quite complete, it will not be necessary to go extensively into details. The floor plan indicates the way in which the windows are arranged to swing in.
As will readily be noticed, the droppings board does not extend entirely across the back of the building, but a space is left between it and the side walls to give access to the nests, which are reached by doors opening out into this space.
Nest Boxes
There are four nests, two on each side, and the hens enter them from the back, under the droppings board.
The upper part of the front is enclosed only with poultry netting to be covered in winter with muslin or cheese cloth, where winters are extremely cold, or for more complete protection of valuable breeding fowls with extra-large combs.
Sectional Construction
As here illustrated this house is to be built in sections, held together by means of hinges and hooks as shown in detail drawing in upper right-hand corner. Unless the building is to be moved long distances, however, it will be stronger and more durable if firmly nailed together in the usual way.
Cost of Materials
There was enough waste allowed to build the droppings board, the nests, etc., and the cost of material at the time this house was built was $13.00. The cost of hardware was about $6.00, making a total cost for my colony house about $20.00. At war-time prices (reference to WW1) of lumber and hardware this house could not be built for that sum, but it should be possible for any one to approximate it under fairly normal conditions.
Materials List for Poultry House
The materials required for a colony house like the one I have illustrated are as follows:
- 325 Sq. Ft. matched flooring.
- Three 2×4’s, 16 ft. long.
- Four 2×2’s, 8 ft. long.
- Sixteen Ix4’s, 16 ft. long.
- 6 sq. ft. % -inch wire netting.
- 8 pair of hinges.
- 4 hooks and screw eyes.
- 10 Ibs. of nails.
- 8 ft. galvanized iron ridge.
- 1 lock.
- 3 sashes glazed.
Notes from the Original Publication
Editor’s Note: There are a number of good points .about this house that commend it to the back-yard poultry keeper. One of particular features aimed at by Mr. Holmes was to make the house attractive in appearance, but inconspicuous. In this he has been quite successful, producing a house that is not only neat and trim, but also low so that it may readily be hidden by shrubs or vines if desired.
One good feature of A-shaped houses in general is that, in proportion to the floor space provided, they enclose a smaller number of cubic feet of air space than houses with any other style of roof affording comfortable headroom. This means that less material is required to build them, also that they will be warmer in winter, other conditions being equal.
Ideal Brooder
Incidentally, this makes A-shaped houses particularly desirable for brooding young chicks early in the season when ordinary lamp-heated hovers make little impression on the general room temperature of larger buildings.
There are some difficulties that are peculiar to A-shaped houses, such as weak frames, difficulty in locating perches, nests, etc., but Mr. Holmes has taken care of them very ingeniously.
A few additional suggestions, however, may be helpful to other builders. The plans shown do not indicate the exact height of the house and we would suggest that the roof boards be cut long enough so that the ridge will be fully 7 feet from the floor (71/2 feet is better still) in order to give sufficient headroom for the attendant.
The low sides of the A-shaped house will not be particularly inconvenient if the ridge is high enough. The front is always the weakest place in these houses and particular attention should be paid to its construction.
The pieces that form the frame of the door should be spiked securely to the floor, and the tops securely tied together by a short piece of board.
Nest Boxes
It is a misfortune to have to locate nests on or close to the floor, thus occupying valuable space, as has been done in this plan, though it is true that there are important difficulties in the way of placing them higher up.
One method of saving floor space often employed is to put them entirely on the outside of the house. An additional advantage of outside nests is that the eggs then can be gathered without entering the house.
If this plan is adopted, the work must be carefully done to insure ‘that the nests will be storm-proof. In this house our preference would be to locate them in the rear, with suitable , openings for the entrance of the fowls, under the droppings platform.
Outside nests should always be fastened in place with hooks so that they may be easily removed for cleaning.
Ventilation
No matter how much of the front of A-shaped houses is left open there is little movement of the air in the back part in warm weather, for which reason they are liable to be uncomfortably hot at this season.
This difficulty may be overcome by providing a small door or window in the rear. An opening 12 to 18 inches square close up to the ridge, to be kept tightly closed in winter but open in warm weather, will add greatly to the comfort of the fowls.
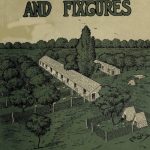 This plan for A-Shaped Poultry House is taken from Poultry Houses and Fixtures, eighth edition, published by Reliable Poultry Journal Publishing Company of Quincy, Illinois in 1919. Price $1.00
This plan for A-Shaped Poultry House is taken from Poultry Houses and Fixtures, eighth edition, published by Reliable Poultry Journal Publishing Company of Quincy, Illinois in 1919. Price $1.00
It was filled with poultry house plans and layouts for small farms and back yard enterprises, many of which had been produced by universities and the US department of agriculture.
Poultry House Plans Etc
- A-Shaped Back-Yard Poultry House Plans
- Attractive Back Yard Poultry House Design
- Chicken Coops from Recycled Packing
- Combined Portable Poultry House & Run Design
- Elevated Poultry House – Full Plans
- Locating & Setting Up Poultry Houses
- Plan for a 20 Chicken Poultry House
- Plan For One Man, Ten Acre Poultry Farm
- Plan for Poultry House for Adult Fowls or Bantams
- Practical Back Yard Mini Poultry Farm
- Practical Plan for a 10 Acre, 1,000 Hens Poultry Farm
- Preventing Drafts in Small Poultry Houses


