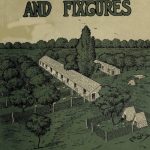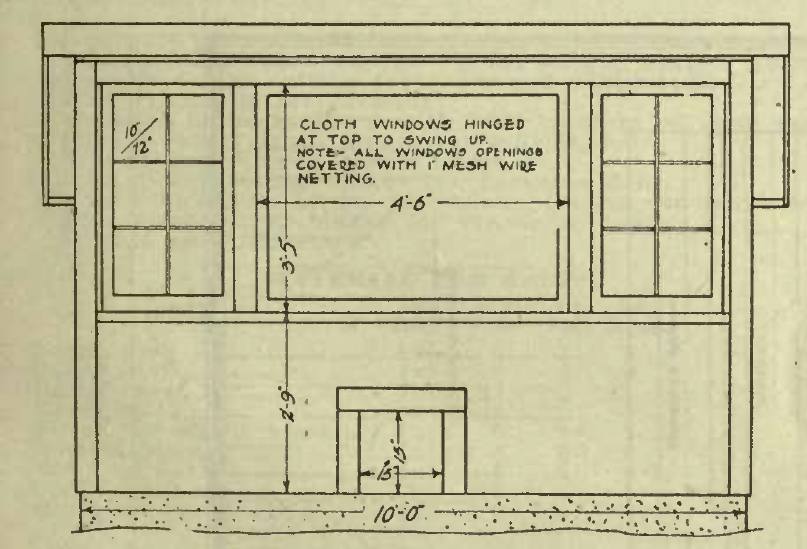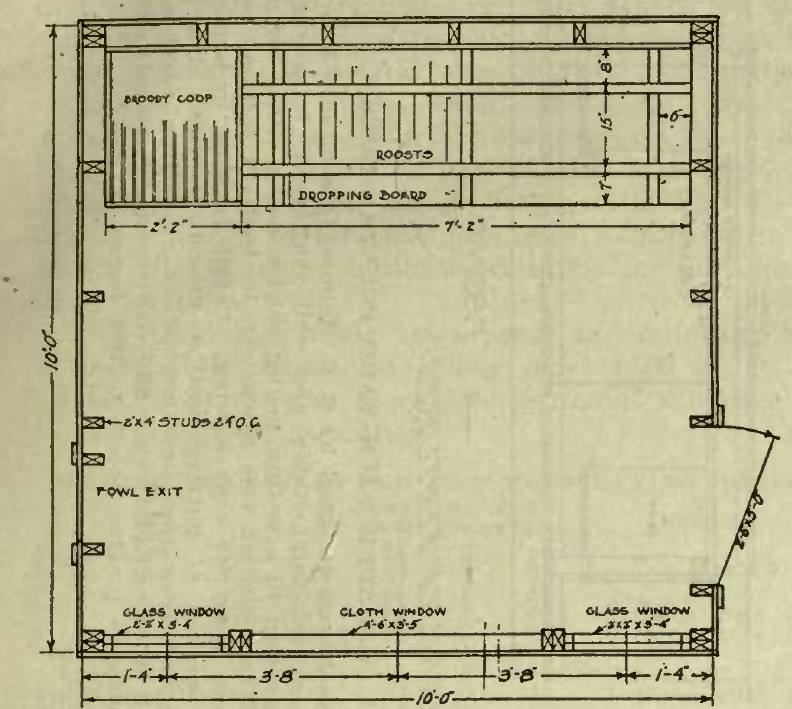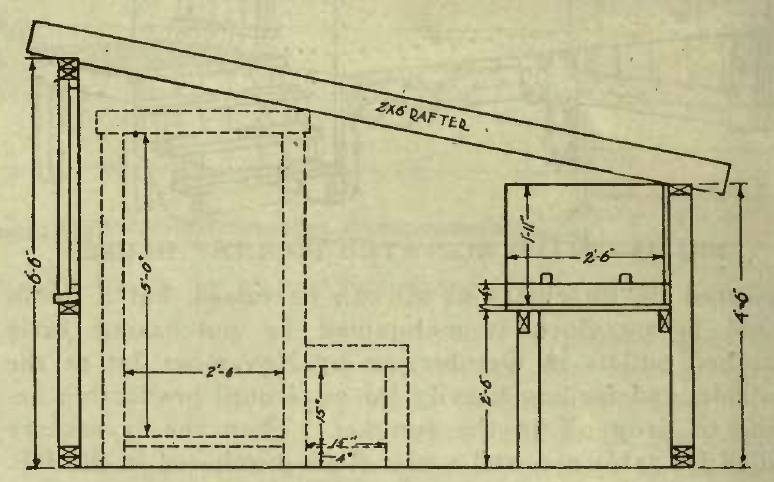A House for 20 Hens From Ohio State University Extension Bul., Vol. 12, No. 2.
An Attractive House for Small Back-Yard Flocks. Practical and Complete in Every Important Detail.
The house shown in Figs. 46, 48 and 49 has been designed especially to satisfy the needs of the poultryman who keeps only a small flock for the purpose of producing poultry and eggs for the home table. It provides sufficient room for twenty fowls.
This house is also well adapted for use as a breeding house. If equipped with heavy runners and a board floor, it makes a convenient colony house which may be moved easily by one team from one part of the farm to another.
If used as a permanent house, a concrete or tile floor should be used. Two houses of this size and type set close together and connected by a runway, may be used to good advantage with a colony brooder stove for brooding purposes.
One house, in which the stove is set, is used as a nursery room. The other house, which is heated only by the warm air from the nursery which passes through the runway, provides a well-ventilated exercising and feeding room.
From Ohio State University Extension Bul., Vol. 12, No. 2.
BILL OF MATERIALS
- Sills (doubled) 84 linear feet, 2×4 in.
- Plates 48 linear feet, 2×4 in.
- Studs 8 pieces, 2×4 in., 6 ft. long; 8 pieces, 2×4 in., 4 ft. long; 10 pieces, 2×4 in., 6 ft. long.
- Rafters 6 pieces, 2×6 in., 12 ft. long.
- Outside sheathing 280 feet B. M. drop siding.
- Roof sheathing 130 feet B. M., 1×8 in.
- Thim lumber 200 feet 1×4 in. pine, dress.
- For screens 50 feet, 1×2 in.
- Two window frames with sash.
- Two squares prepared roofing.
- 100 feet dressed and matched sheathing for ceiling back of perches and overhead.
This does not include roosts, brood coop, etc.
About this Poultry House Plan
 This article is taken from Poultry Houses and Fixtures, eighth edition, published by Reliable Poultry Journal Publishing Company of Quincy, Illinois in 1919. Price $1.00
This article is taken from Poultry Houses and Fixtures, eighth edition, published by Reliable Poultry Journal Publishing Company of Quincy, Illinois in 1919. Price $1.00
It was filled with poultry house plans and layouts for small farms and back yard enterprises, many of which had been produced by universities and the US department of agriculture.
Poultry House Plans Etc.
- A-Shaped Back-Yard Poultry House Plans
- Attractive Back Yard Poultry House Design
- Chicken Coops from Recycled Packing
- Combined Portable Poultry House & Run Design
- Elevated Poultry House – Full Plans
- Locating & Setting Up Poultry Houses
- Plan for a 20 Chicken Poultry House
- Plan For One Man, Ten Acre Poultry Farm
- Plan for Poultry House for Adult Fowls or Bantams
- Practical Back Yard Mini Poultry Farm
- Practical Plan for a 10 Acre, 1,000 Hens Poultry Farm
- Preventing Drafts in Small Poultry Houses




